
GET IN TOUCH
Please
call
or
complete
our
Contact
Form
if
you
have
an
enquiry or want to arrange an appointment.





16 Shaw Place
Coylton
AYR
KA6 6QF
07447 079 005
barry@nelson-group.co.uk
CopyrightNelson Group Ltd. All Rights Reserved.
Website Design by: RJM Website Design
WHAT IS THE THERMOHOUSE SYSTEM?
The Thermohouse modular building system consists of the following components:
•
Insulated Concrete Forming - ICF
Walls
•
Energy efficient
Floor
system
•
Energy efficient
Roof
System
•
Energy efficient
ground floor insulation
We
use
reinforced
concrete
and
EPS
insulation
in
our
homes.
The
combined
properties
of
these
materials
results
in
strong
and
efficient
structures
with
a
reduced
impact
on
the
environment
and your energy bills. Better still is that these homes can be
built quickly and easily
!
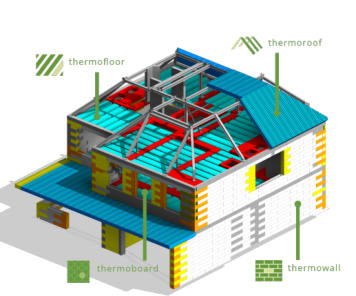


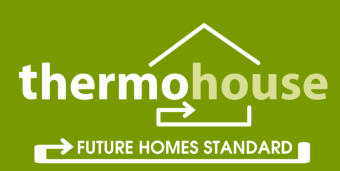
THE THERMOHOUSE SYSTEM
The
Thermohouse
energy
building
components
are
designed
to
contribute
to
the
Government’s
Future Home Standards.
Thermohouse
design
and
manufacture
a
building
solution
which
is
Building
Regulations
Part
L
compliant.
The
Thermohouse
UK
Future
Homes
Standards
solution
is
a
complete
energy
efficient
building
envelope, featuring stronger air tightness, high levels of insulation and minimal thermal bridging.




WHY CHOOSE THERMOHOUSE?
Convenience of an all-in-one system
Environmentally friendly - A+ Energy Rating
Constant warmth and comfort all year
Significantly lower energy bills and maintenance costs - up to 70% reduction
Speed of build - up to 30% saving in building times vs traditional
No draughts, leaks, condensation or mould
Healthier internal environment - improved air quality, no pollen or dust particles
Acoustic benefits - no more creaky floors and outdoor noises
Strong and safe home - 60 year system warranty
High quality concrete built home with excellent resale value
Flexible design opportunities - modern or traditional - system is versatile to suit any design
Competitive build cost















HOW IS A THERMOHOUSE CONSTRUCTED?
The
walls,
floors
and
roof
components
can
be
used
individually,
or
combined,
to
form
an
airtight
thermal envelope.
The
full
system
forms
a
monolithic
concrete
structure,
fully
wrapped
in
insulation,
which
is
extremely airtight and free from any cold bridging.
The
Eco
buildings
can
be
designed
and
finished
to
any
desired
aesthetic,
curved
or
rectangular,
timber
cladding
or
brick
-
whatever
you
imagine
your
dream
home
to
be,
with
Thermohouse
it
is
achievable!






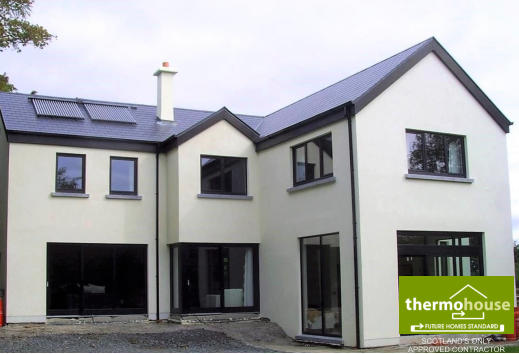
Eco Homes Ayrshire Ltd design and build A+Rated luxury bespoke homes.
We
are
there
to
assist
you
in
finding
the
perfect
plot,
design
the
plans,
and
build
your
dream
home.
We are committed to building the best energy efficient homes in the country.
To
help
us
achieve
that
goal,
we
have
partnered
with
one
of
Europe’s
leading
manufacturers
of
innovative energy efficient building systems - Thermohouse.
We
are
Scotland's
only
approved
Thermohouse
contractors
-
ensuring
that
we
can
design
and
build
new
homes
of
the
highest
standards
and
specifications
-
high
performing,
A+Rated
energy
efficient, future-proof homes for the environmentally conscious home-owner
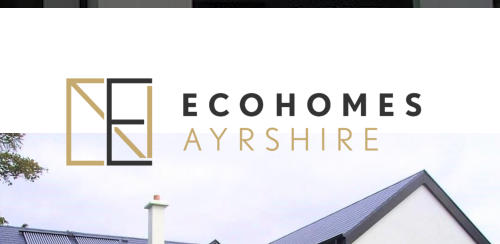
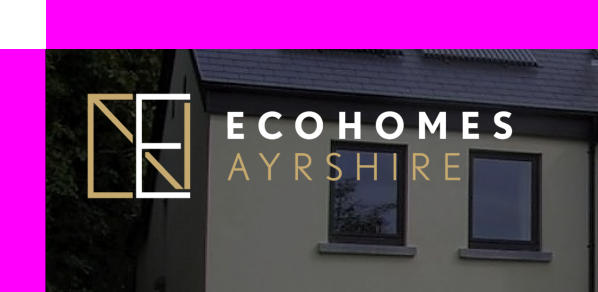
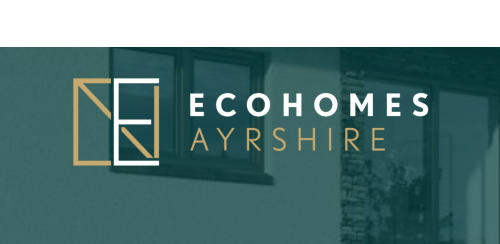
Luxury energy efficient homes
from the home-builders of distinction








